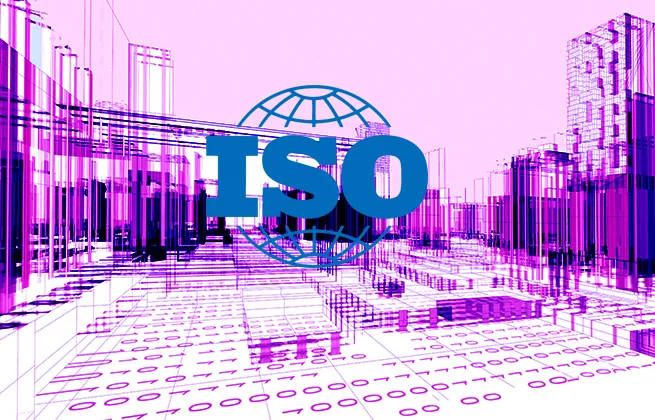One of the main barriers that I find among professionals whitout experience in real BIM projects is the lack of vision of the landscape beyond BIM. When you have never worked on a BIM project, it is very hard to understand what happens in it.
Revit is a very complete and robust design program, and soon one realizes that it has many layers, many faces, and that each one hides others.
Every step you take requires hours of training and practice. Every door you open shows you other doors that you won’t open easily.
I am convinced that there is no one who knows and can work on EVERYTHING this program can do. Because apart from the technical knowledge that its use requires, it requires expert knowledge in the field in which it is applied.
However, I observe how people who have never used it believe that it is easy, intuitive and with a fast learning curve, when in fact it is quite the opposite. Especially curious, this diagnosis abounds among executive positions and among business profiles.
Where’s the “golden buzz” button?
Surely you have seen several publications and documents that show what BIM is, but in general these explanations are generic descriptions, sometimes it seems like a list of good practices with some new and rare concepts.
(By the way… I have also made a post like this)
But now I want to show what you can do with Revit.
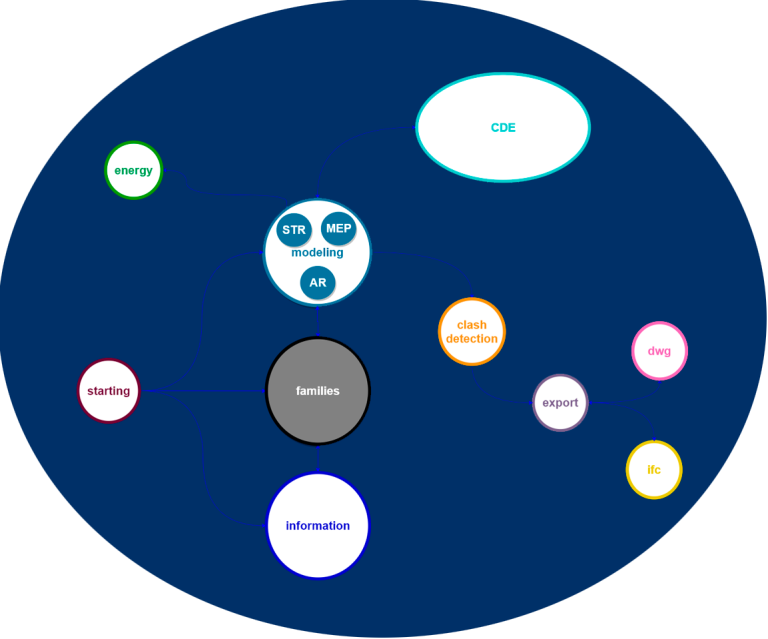
Revit is BIM authoring software with many faces:
- STARTING
- SIMULATION
- FAMILIES
- MODELING (with their own disciplines, plus topography, massing…)
- CDE
- INFORMATION
- INTERFERENCES
- 2D PLANS
- EXPORT
- IFC
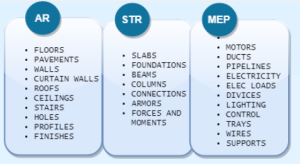
Each of them deserves a post. And A Master’s theme.
A good specialist in only one of these fields will have companies behind to hire him
Revit is not the best in any of them. We can find specialized software for each of these facets that works best, for sure. But then you will enter to the “Interoperability” universe … it is deep and chaotic, I warn you.
However, the power of Revit lies in its workflow. That’s the key. You can perform all those actions on the same platform, from modeling (that’s the base) to energy calculations, quantity reports, structural analysis, etc.
In addition, you can enhance its weak aspects through plug-ins, add-ins or programming. Once the road has started, you will find yourself at several crossroads and doing too much workarounds, and any choice will bring you headaches (often), but also good solutions (sometimes).
Well, if you want to know what Revit gives you, you might find this graphic interesting enough.
As you will see, the kernel is divided between “modeling” and “information” (Building INFORMATION MODELING, does that sound familiar to you?), but in Revit none of them is possible without the “families”.
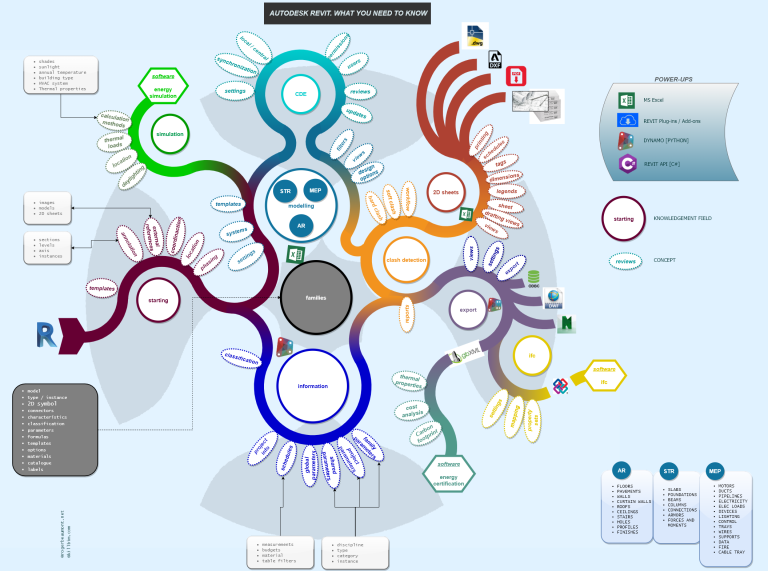
The "families" are the alpha and omega of a project carried out in REVIT under BIM methodology
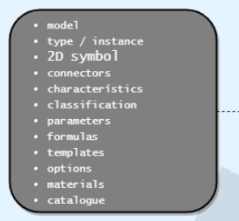
That’s the Rosetta Stone. If you want good results, you have to get a good model. This is non-negotiable.
I’m not talking about a beautiful detailed model, but a coherent modeling job: everything in its place, every place with its things. It’s easy to say, but it requires experience and precision.
Each color of that graph corresponds to one of the main facets of Revit, and I have put in it the main concepts inherent to each use
As you can see, no task can be done if the previous task is not done: The previous work determines the outcome of our work, and our work has great influence on the next step.
Finally, I would like to emphasize the dimensioning of these tasks: For small projects, it is usual that one person can do most of them alone -we can hardly find someone capable of doing all tasks, i.e. an energy analysis and a structural analysis – but for large projects, we will find differents teams working on each of these facets. And remember: every one of these topics have a lot of litle tasks and steps inside.



